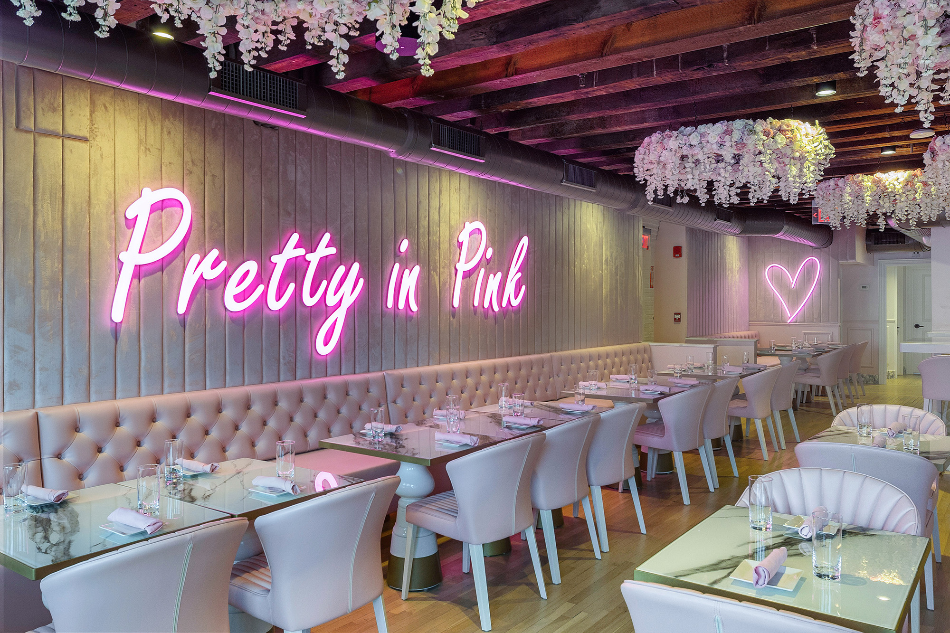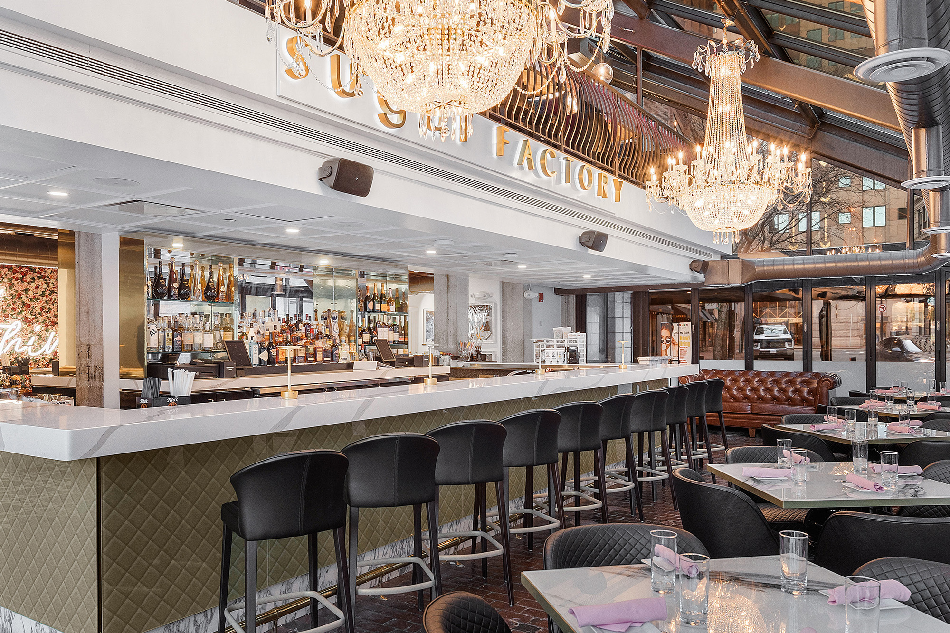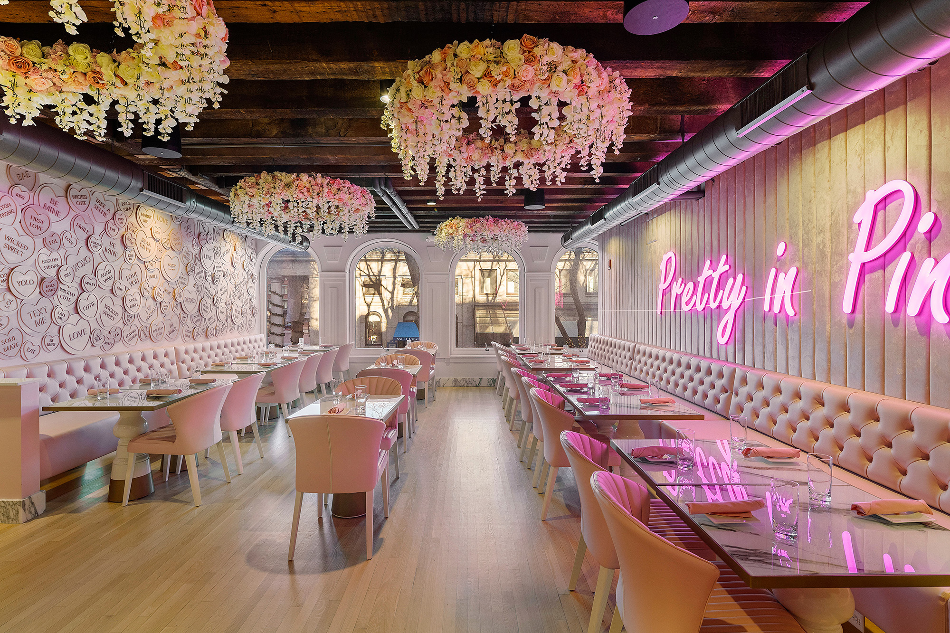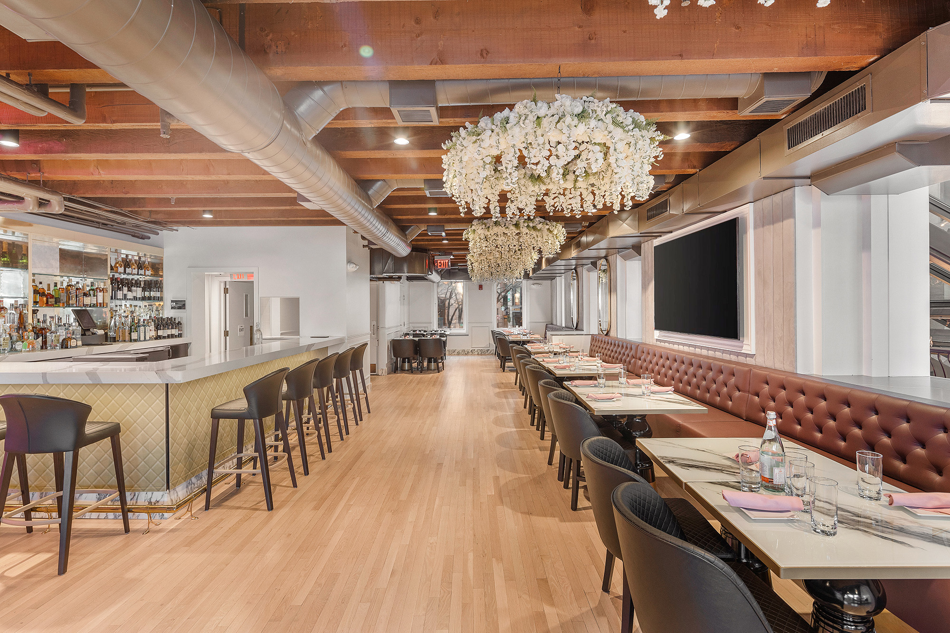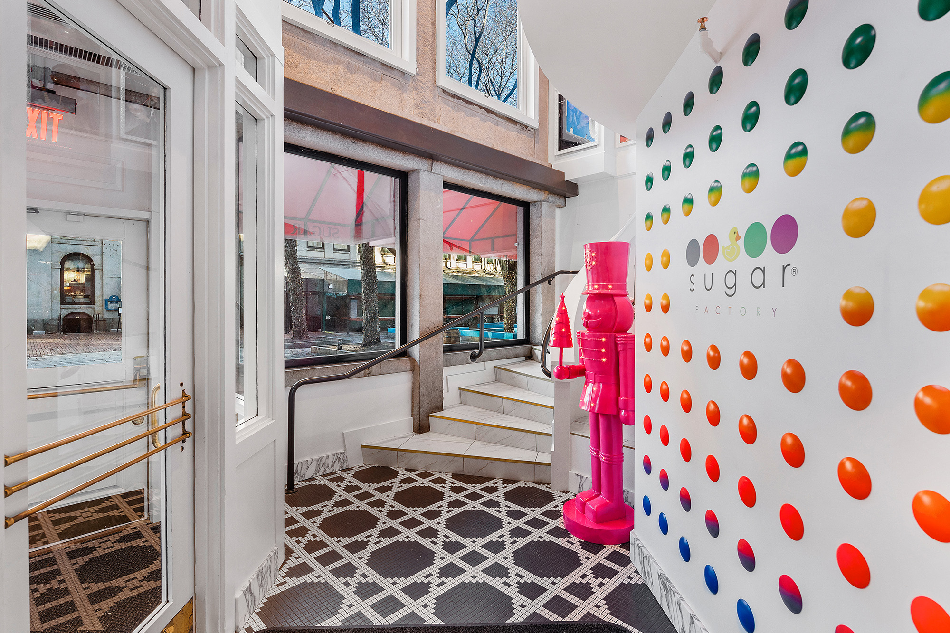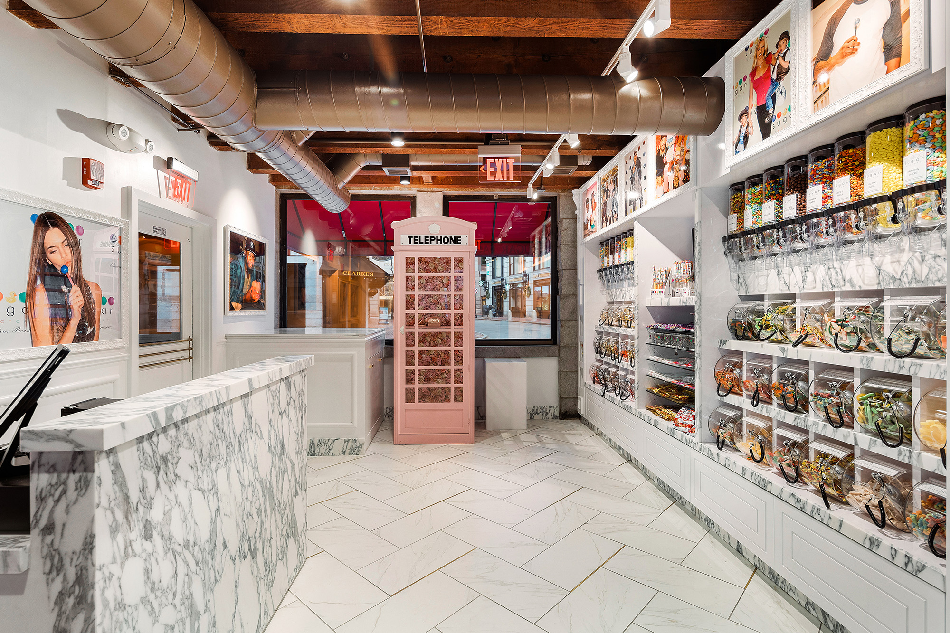Location
Faneuil Hall – Boston, MA
Square Footage
11,836 SF
Service Line
Renovation Existing Restaurant
The project entailed converting an 11,836 square feet restaurant space into The Sugar Factory Kitchen Restaurant. The scope included renovating the existing space, addressing structural and aesthetic aspects. Services include electrical and plumbing design, ensuring compliance with safety regulations. Construction administration oversaw the entire construction process, while mechanical consulting focused on designing efficient HVAC systems.
What did you do that was unique from a MEP standpoint?
FZA identified existing systems that had major deficiencies that would prohibit the restaurant from operating. These systems included the sanitary system in the basement which had deteriorated from recent floods and lack of maintenance, the existing ejector pump, the hot water system, the existing electrical system, the existing kitchen exhaust system, and the existing HVAC system serving the kitchen area.
How did you advocate for the client?
FZA joined the project midway, offering electrical and plumbing engineering design services while HVAC and fire protection were handled by design-build contractors. During an initial site visit, FZA identified major existing system deficiencies not previously communicated to the client, prompting an investigation. Despite adding time and cost, this revealed irreparable failures, ensuring project completion. Though HVAC design wasn’t initially within FZA’s scope, the owner sought their expertise, leading to valuable feedback on the proposed design, enhancing the owner’s understanding of the installed systems for ongoing restaurant operations.

Connecticut
183 Providence New London Tpke.
North Stonington, CT 06359
Rhode Island
Warwick, RI 02886
PHONE
860-535-9337
info@fza-inc.com

